Another week, another reveal!
The master bathroom and closet before was in a major need of an update.
The master bathroom and closet before was in a major need of an update.
Ick!
I wish I had a wide angle lens so I could capture more of the room in one shot.
You’ll just have to trust me that there wasn’t much worth saving.
The layout of this master en suite had the shower and loo separated by a sliding partition door.
Then the closet and sink in the other.
AFTER:
We moved a wall to increase the space 2 1/2 feet and put everything in one room.
There also used to not be a door that separated the en suite from the bedroom.
Adding a door has been one of my favorite additions (for obvious reasons).
We found this cool new ceramic tile that looks VERY similar to wood flooring.
If I had to do it over again I would have made the grout a little darker and would have laid it in a herringbone pattern.
If I had to do it over again I would have made the grout a little darker and would have laid it in a herringbone pattern.
Still need some art above the throne…working on that.
I showed a picture of some closet organizers I wanted to our contractor. He said it would cost a lot more for him to build them then to just get them from Ikea. So far they’ve worked out nicely.
I am in love with these PAX organizers from Ikea. They are perfect for jewelry, hair accessories, etc.
HUGE thanks to Michelle Rasmussen of Wondertime Photo for the after shots.
Closet: Pax by IKEA.
Drawer and cabinet hardware: Pottery Barn
Carrera Marble counter slab and fabrication: MGS By Design.
Sink Faucet: Kohler, Purist
Bathroom sink: Kohler, Ladena
Toilet: Kohler, Memoirs
Floor tile: Bedrosians.
Shower tile: Honed carerra: Home Depot
Cabinetry: Local craftsman
Shower faucet: Moen
Wall Paint: Decorator’s White, Benjamin Moore.
Cabinet paint and baseboards: Simply White, Benjamin Moore.

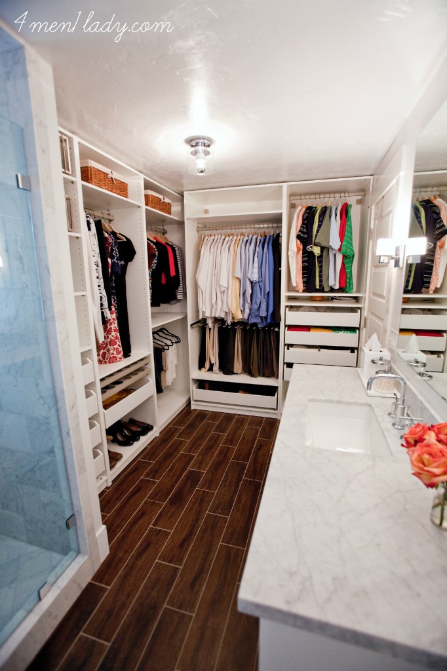
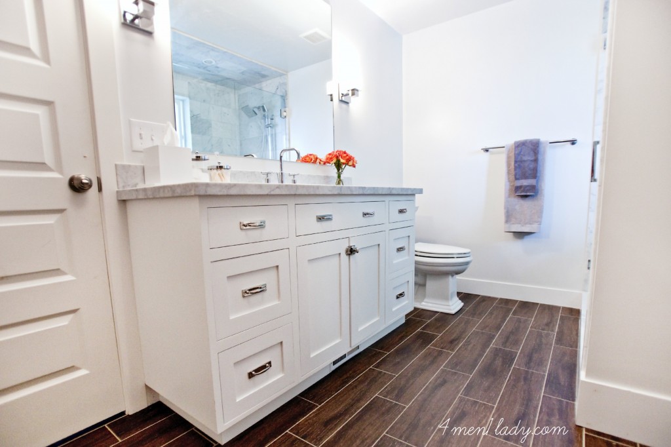
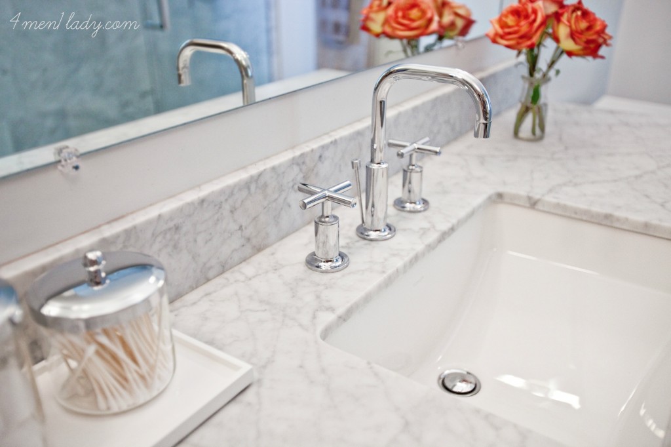
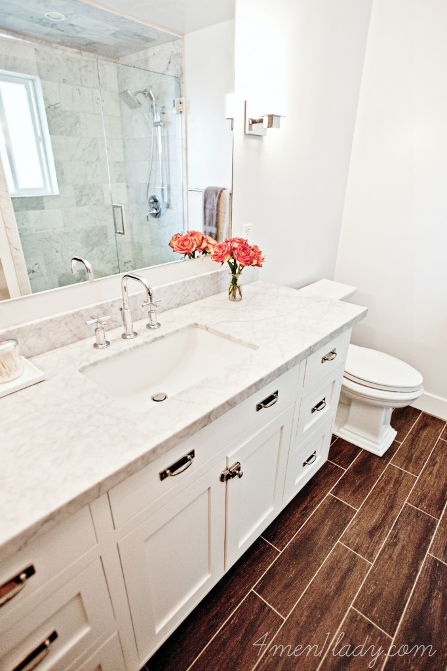
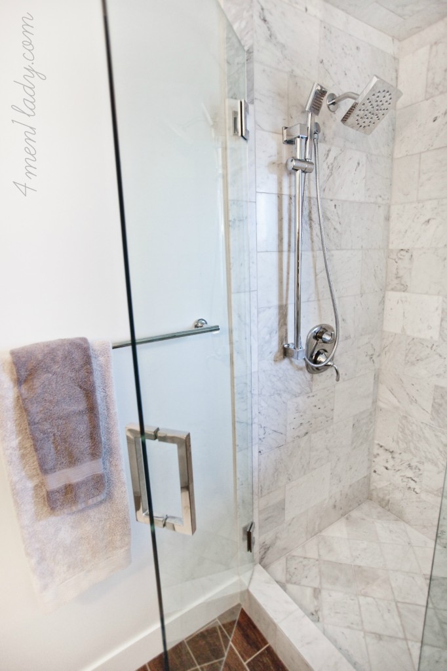
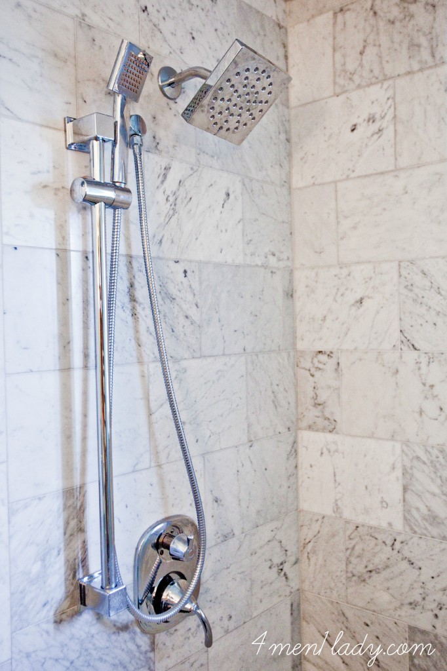
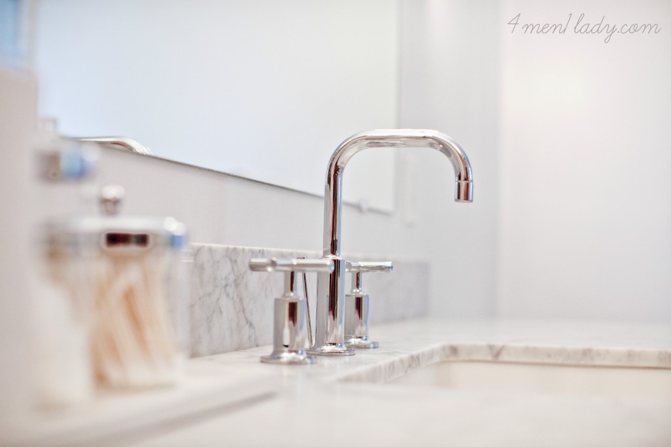
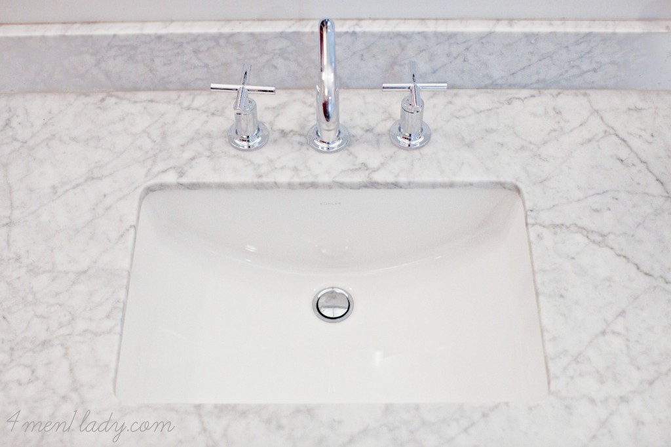
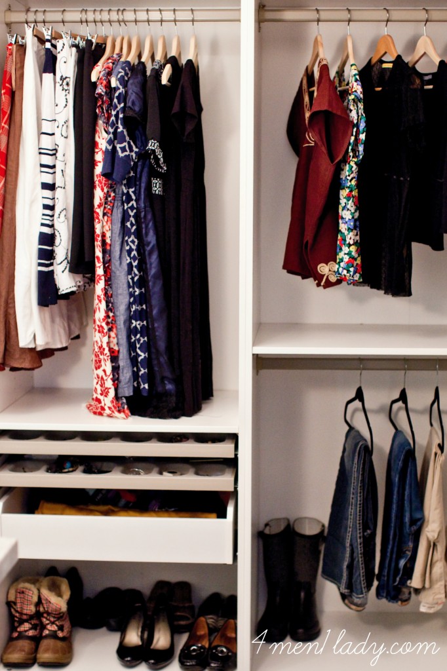
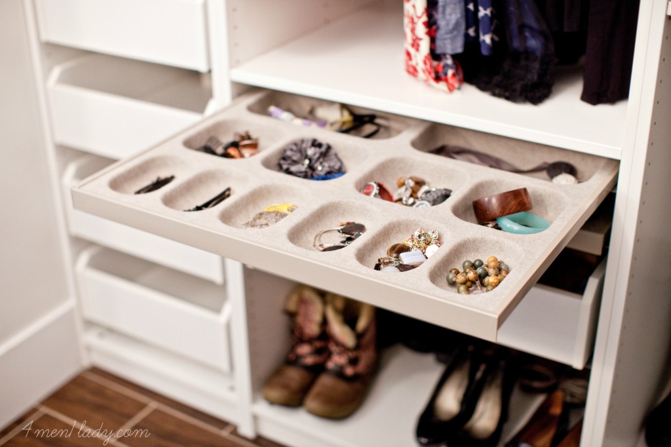
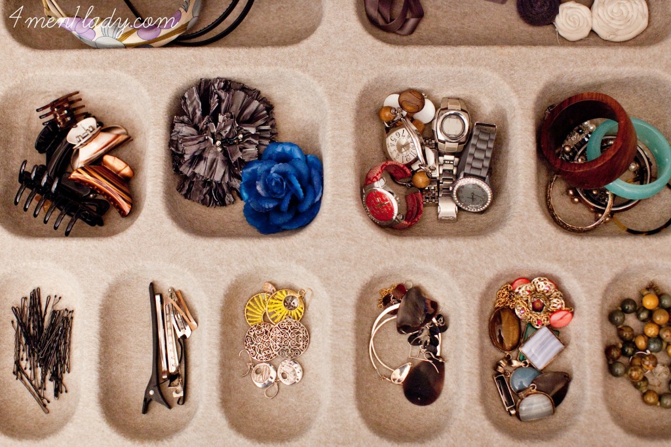

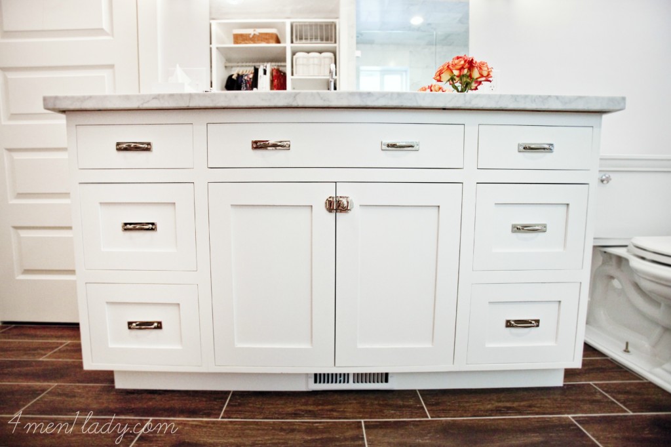




 Hey there! I’m Michelle; I’m an Passionate DIY’er and in constant pursuit of how to bring beauty to my house full of men (3 boys + 1 hubby). Stick around and see what I’ve got up my hard-working sleaves!
Hey there! I’m Michelle; I’m an Passionate DIY’er and in constant pursuit of how to bring beauty to my house full of men (3 boys + 1 hubby). Stick around and see what I’ve got up my hard-working sleaves!
Wow! Looks great! I love how open your closet is. We’re gearing up to have our master bath renovated and we picked the same sinks you have. They look great and I love the rectangle shape for a change 🙂 Nice job!
You’re bathroom is beautiful – I LOVE it! 🙂 The before and after pictures of your house are amazing, you have done a fantastic job!
What a transformation! I love the flooring.
OMG I had the same exact cabinet in my bathroom! How funny! It must have been that era or something. The new transformation looks great though. Good job!
You did an amazing job! What a beautiful bathroom! The flooring looks fantastic. Love all your selections!
P/S: Come by and win a great quality, highly fragrant smokeless candle, if you like!
http://www.mixandchic.com/2012/09/a-product-review-and-giveaway-goose.html
Jessie
http://www.mixandchic.com
Wow, it’s gorgeous! And I love the idea of having your closet and bathroom right there together. Makes sense!
Your bathroom looks great! I love your sense of style.
gorgeous, Love the details in the shower and on the sink! I also lov the floors – perfect!
This is a stunning makeover!! Great selection of goods!
xo,
nancy
What an amazing before and after post! Your new bathroom is beautiful!
Holy Bathroom, Batman!
That looks amazing! I would kill for that bathroom!
Such an amazing transformation! I love the faucet you chose and those tiles are gorgeous!
Wow, absolutely amazing!!! I love what you have done and have nothing but extreme envy. Beautiful choices.
And I die. Want to come do my house? Simply gorgeous.
I’m glad you used the wood tile. I’ve been considering it for my entire downstairs! Thanks for providing us with a link!
Beautiful job, and I totally love the floor and fixtures! Wondering your thought process on having the clothes in the bathroom? makes organizational sense, but even in a large room do you find a problem with moisture/dampness from those nice hot showers? I find that the most interesting thing about design blogging is the chance to read about how design decisions get translated into the real world! Cheers!
Meredith
Gorgeouse closet update. Love all the finishes and details.
I loooove your house and your design taste. About your bathroom tile grout colour……did you know you can get a special grout stain to change the colour of the grout? My husband is a flooring installer, and he’s stained grout with great success. Maybe if you went to a flooring store, they’d be able to help you out with that. The actual staining process is something a DIYer like you could do yourself. Just an idea, in case you hadn’t heard of that. Beautiful bathroom, though. Love.
I was just wondering what kind of drain you used in the shower. I can’t seem to see anything in the center of the shower so I assume you used a trench drain. But then again I can only see part of the shower….ha ha ha! Love your blog! 🙂
Good Lord woman, you are putting me in a decor coma. I love it and so so so jealous. I want to move!!!! (into your house)…..
STUNNING!! You are so smart to join your closet w/ the bathroom. It makes so much sense. Also, I’m so envious of your closet organizers!
So gorgeous, serene, and clean looking! I love it.
OMG, your bathroom looks just like our master- well the befores do. Super jealous. LOVE It. Gorgeous.
Omg!!! So jelly. It’s fantastic!!! Def on the list of dream bathrooms.
xx. Patience
whitelacquer.blogspot.com
Love it! Your bathroom looks great, and I want that showerhead!
OMG, can I please live in your bathroom? Absolutely stunning! The color for the grout is perfect and the tile is to die for. I love the layout . . . The herringbone would have been amazing too! By the way, headed over here from Better After.
I am sure this has already been said but I LOVE your bathroom. Awesome job. I have 2 old bathrooms that need work. I also have a closet that needs organization/storage units. I may be browsing Ikea now that I see how amazing it looks!
I just discovered your blog after looking for inspiration for my own master bath renovation. i love the wood tile & marble combo that you picked out. beautiful work!
-jacquie
http://loveandnest.blogspot.com/
Absolutely beautiful! Could you please share the name of the flooring for those of us that are not local.
Thanks! Danielle
What are the dimensions of this space? Love the combo of bathroom/closet!
Beautiful bathroom and closet! Very inspirational. We are starting to update our bathrooms and right now I am torn between getting a custom vanity made (like yours, but I would need two for his-hers bathroom) or trying to make a big box pre-fab vanity work. What made you go custom? And if you don’t mind, would you share the cost of custom vanity plus counter top? I’m trying to get a comparison on what the costs would be. Thanks!
You know, I honestly can’t remember because the cabinet maker who did our kitchen also did the both vanities for our bathrooms. We really lucked out because we found a guy who had just left a big cabinet company and was starting up in his garage on his own. We were going to do IKEA because that’s what we thought we could afford and he priced the same as ikea (for custom)! Like I said, we lucked out! The counter was a remnant so it was really inexpensive as well. I hope you share pics of what you come up with! 🙂
Lovely job and great use of space. I cant seem to find the Ikea slide-out organizer that you show. I guess they could have discontinued it but wondering if there is a name for it that I can search. Thanks
Yes, they did discontinue it. Darn, right?!
i hate to be a downer but the steam from the shower can ruin your clothing and accessories.
“Sally Sunshine” and “downer” are kind of opposites, no? 2 years and no problems yet. Room is really well ventilated but I can see if you didn’t have ventilation how it would be a problem. Thank you!
Your bathroom is beautiful! I was wondering where you got your glass shower doors from and the rain shower head. Thank you!
Our shower doors are from a local company. I got bids from about 5 companies who all did the same door, just crazy different prices. The shower head is a Moen.
Looks beautiful ! We are thinking about something similar but my concern is how you feel having your clothes in the bathroom? Do you worry about dampness or feeling crowded?
Thanks so much.
It’s actually worked out great. There is no dampness issues whatsoever but we live in an extremely dry climate and I am really fussy about ventilation (running the exhaust fan, leaving window open, running an electric fan to also circulate the air). I would love to have a separate walk in closet but we live in an older home that didn’t favor big closets when the house was built so we have to make do with what we have. Hope that helps! 🙂
I’m considering taking a wall out in order to enlarge my closet ( I also have an old house with small closets) so I was very happy to see someone else with the same idea. It looks amazing and I will be thrilled if mine looks half as good !!! I don’t know how to pull the 2 floors together–bath has ceramic tile and closet has laminate.
Can you please tell me what the dimensions of the bathroom are? It looks great, btw, lots of great inspiration.
I’m gonna say it’s 10′ x 5′.
Scratch my last answer. It’s about 8 ft x 12 ft.